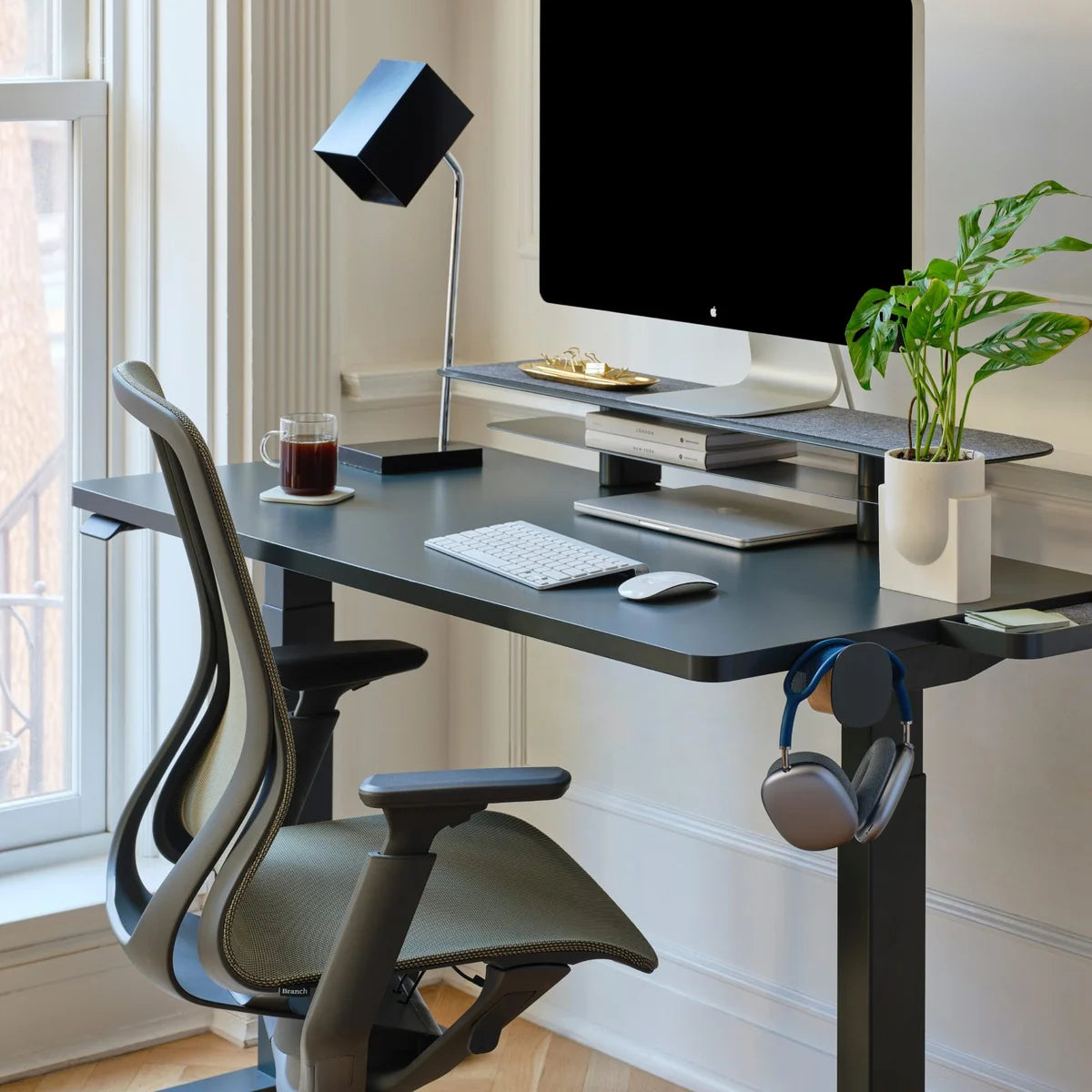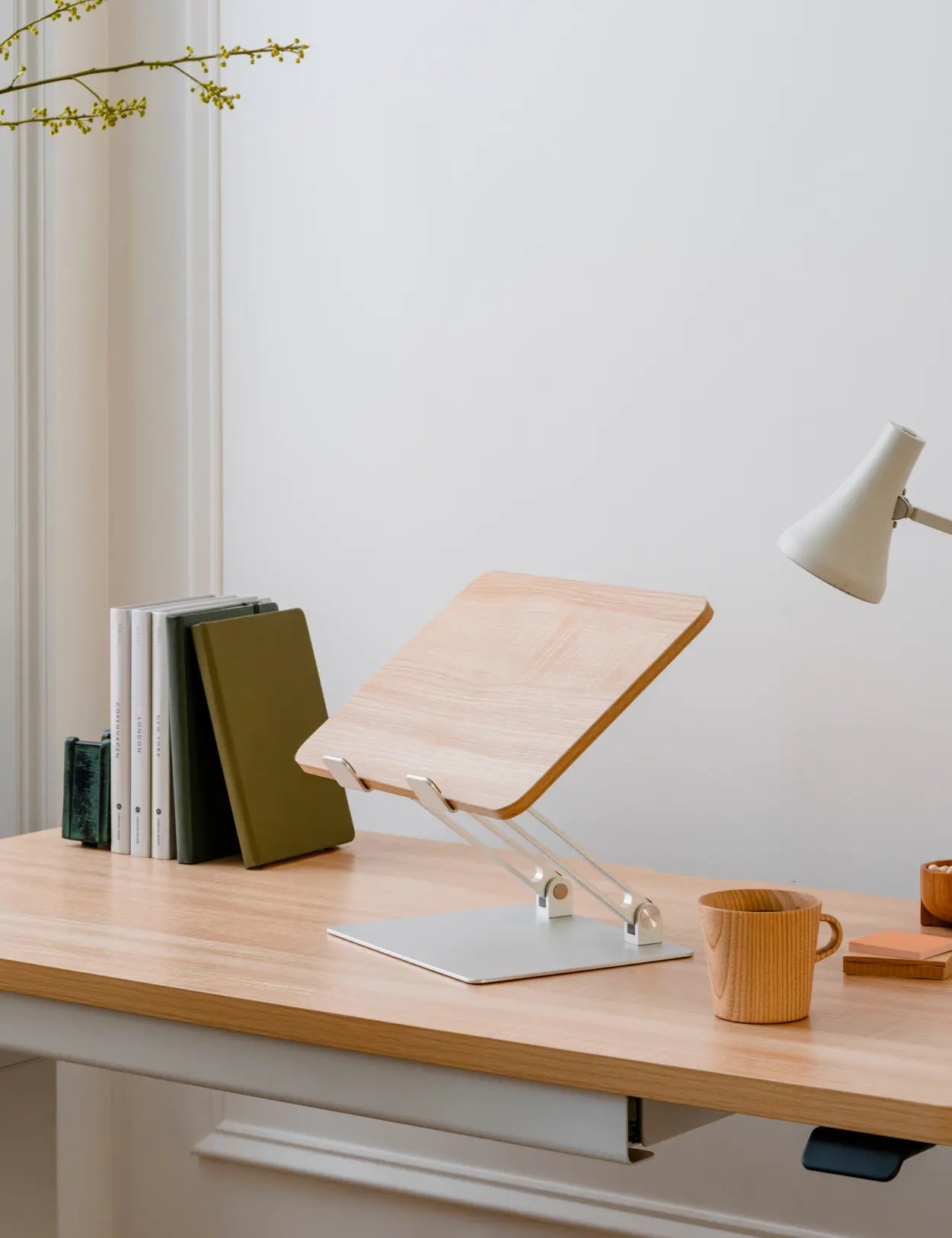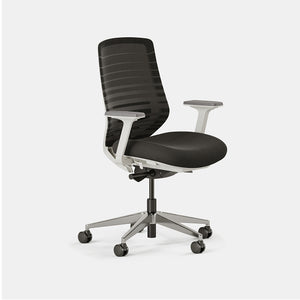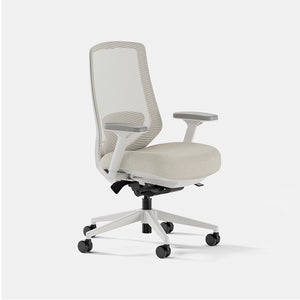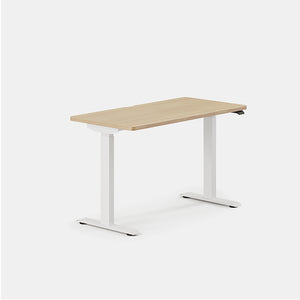Office space is one of the largest expenses for most businesses; so picking the right real estate to lease is essential, and it’s all about size. Too much square footage and you’ll be wasting money, while not enough is likely to be limiting or will require you to move spaces just after you've settled in.
Luckily, it's pretty easy to determine how much square footage you'll need for the foreseeable future. And you’ll be good to go with a few quick estimates based on your current business and general office size standards.
In this guide, we'll help you estimate how much room you'll need per employee — whether you use cubicles, private offices, group workstations, or a combination of all three. We'll also help you decide how much office space you'll need to devote to other rooms and future growth planning.
Keep reading to figure out your space requirements with confidence.
How Much Office Space Do You Need?
To determine how much office space you need, we'll look at office size standards per employee. We’ll also cover how much space additional rooms will require and how to plan for growth during the length of your lease.
You don't need a complex office space calculator or planning expert to help you determine how much office space you need. All you need is a good understanding of your business and employees. Ready to dive in?
Office Size Standards
Office size standards vary based on how much space your office layout requires and the number of employees at your business. Below we've outlined three office size standards based on different space needs:
- Spacious (250-500 square feet per employee): This is ideal when most of your space consists of executive offices and private offices. Spacious layouts are often seen in law firms.
- Average (150-250 square feet per employee): This works well with offices that use a mix of cubicles, private offices, and open space. Average layouts are standard for traditional offices.
- Dense (80-150 square feet per employee): This spacing is good for open office environments with rows of desks and a collaborative environment. It can facilitate a few private offices. Dense layouts are often used in call centers.
If most employees in your business use similar work areas, you can typically pick one of the three categories. Then, multiply the number of employees by the number of square feet required per employee based on the above space standards.
For businesses with a variety of workspace layouts, it can help to determine the number or percentage of employees in each of the three categories. Then, do the same multiplication exercise from above (number of employees times ideal square footage per employee) for each category.
For example, a company with 30 employees and "average" space needs would require 7,500 square feet (30 employees x 250 square feet). Of course, this number does not account for other rooms or future growth, but we'll cover both of those topics in the following sections.
Planning for Other Rooms
Space allocation is about more than the number of employees. The best office space standards ensure that your employees have enough room throughout the building. And you won't have enough room if your office space planning doesn't include spaces such as:
- Conference and meeting rooms: 50 square feet plus 25 square feet per person
- Reception area: 100 to 200 square feet per guest
- Break rooms and common areas: 75 square feet plus 25 square feet per person
- File room: 200 square feet
- Mailroom: 125 square feet
- Halls/Corridors: 25% to 30% of total usable space, must be at least 44 inches wide
- Data cabinets: 30 square feet per rack
For rooms that require extra square feet per person, you'll need to estimate how many people to expect in the room at once. Start by listing each extra room you anticipate needing, plus the number of people you'll need to accommodate.
If the maximum occupancy of a given room is smaller than the number of people you expect to accommodate, you might need a second room. For example, you may need two break rooms or conference rooms.
Once you've estimated each room, total the square footage needed for these spaces and write it beside your square foot per employee from the Office Size Standards section above. Then, add these two numbers together to find the ideal amount of office space for your company as it is right now.
Future Growth
You must plan for future growth to ensure you don't run out of space before you're ready to move to a new leased office space. Terminating a lease early isn't cheap, so planning is essential to avoid costly interruptions.
As a rule of thumb, it's a good idea to add 15% to 20% to your total square footage to allow for future growth. We've highlighted two important points to consider below:
- Lease length: The length of your lease will help you determine how much employee growth you'll need to support. Will you be leasing for 12 to 24 months? Longer?
- Additional staff: Consider how many staff members you expect to add over the length of your lease. And think about what type of space these employees will need to estimate how much square footage they'll require.
Future growth plans help keep your work environment functional and your employees happy. Everyone deserves to have personal space, good ergonomics, and an orderly work surface, all of which are hard to come by without following office size standards.
Look at the ideal amount of square footage from your calculations in the previous sections. Then, add 15% to 20% on top of this number to allow for growth.
Small-Space Tips
Depending on where you're located, affording (or even finding) as much space as you need can be challenging. For example, in New York City, securing even the minimum square footage for the number of people in your business can be a challenge.
Don’t worry if this sounds like your business. You've got this, and we’re here to help. We've highlighted tips below to help you make the most of your space:
- Implement an open layout: Open office layouts are the most space-efficient, and they work well for collaboration. Include a few quiet rooms for employees who need them and work with your staff to help meet their needs.
- Privacy with filing cabinets: Even a small filing cabinet can make a big difference for employee privacy and personal space. This is helpful in open layouts, but locking filing cabinets are useful throughout the office, from cubicles to executive offices.
- Let in the light: Natural light reflects off of light-toned walls, creating the illusion of more space. Plus, natural light helps boost employee productivity and happiness while reducing the risk of Seasonal Affective Disorder (SAD).
- Talk to your employees: Ask your employees what they need to feel happy and productive in your new office location. Explain how you're working with office size standards and invite feedback. Employees, teams, and work groups know more about their needs than anyone else.
- Consider remote employees: If your workplace design doesn't allow for many new employees, exploring remote possibilities may help. You can consider remote employees for new staffing or offer remote opportunities to existing full-time and part-time employees.
When you have to lean on the low side of office size standards for your business, tips like these can help you make the most of your limited square footage.
Setting Up Your Office
This guide should help you use office size standards to determine how much office space you'll need for your business. Once you have a big enough space secured, you'll be ready to set up your office and get things moving.
Check out our Design My Office feature when you're ready to add office furniture. There, we provide ergonomically sound suggestions that are designed to fit your workplace, regardless of the amount of space you're working with. Or get in touch with us via our For Teams page for personalized support.
Contents

Need help designing?
Take our quiz for personal recommendations on the right Branch products for your workday.
TAKE THE QUIZ
Subscribe and save
Get access to exclusive content, be the first to hear about new launches, and unlock a special discount when you subscribe to our email list.






