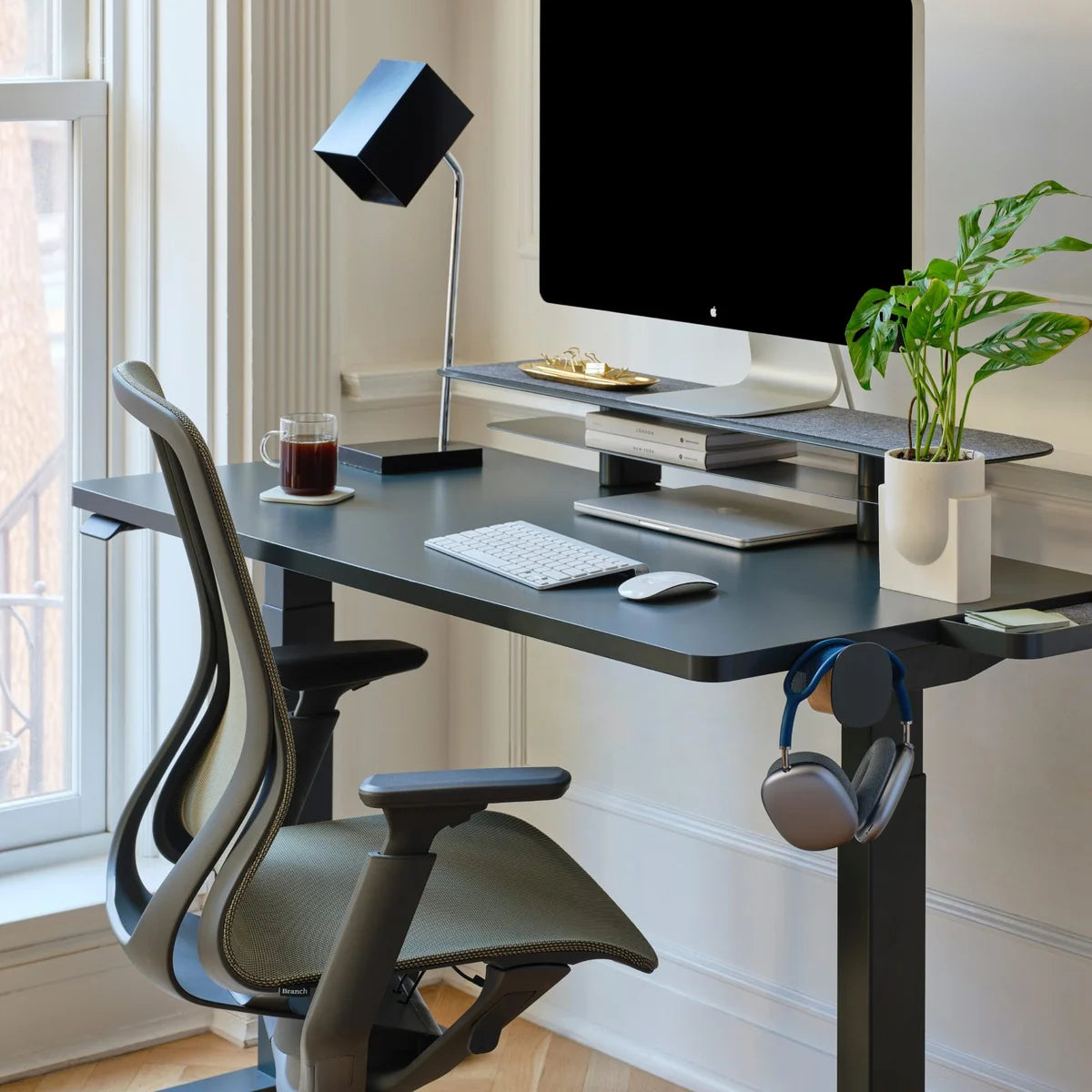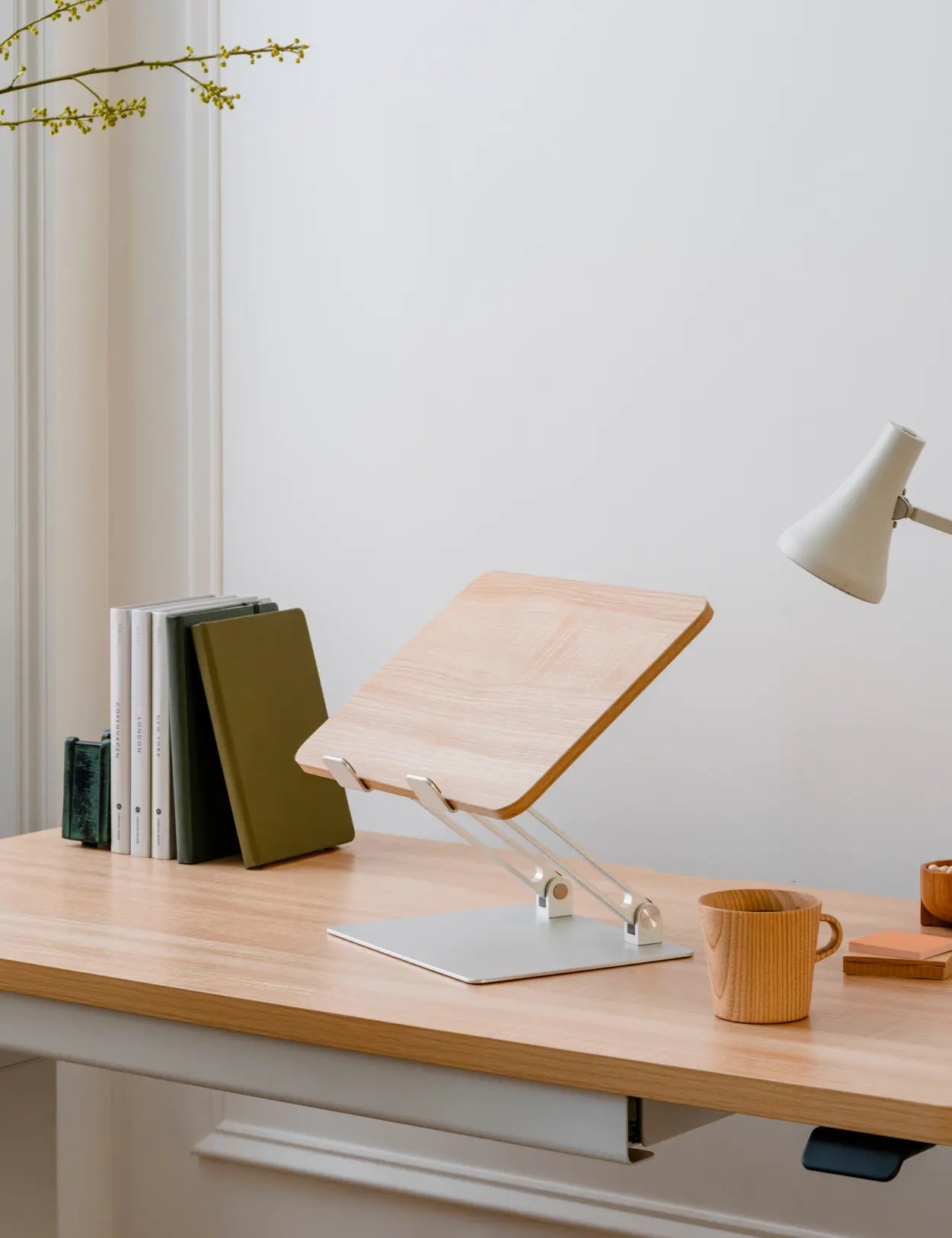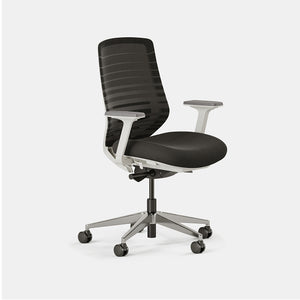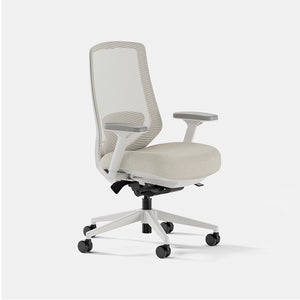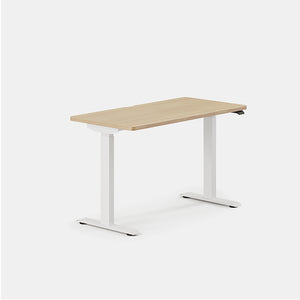Your business is unique, and your office layout should be too. Learn why layout is important and which one will best serve your team's needs.
Does Office Design Really Matter?
- It's your team's second home: Whether your team comes into the office one day a week or all five, you want them to have a pleasant experience and look forward to coming in to work. Modern offices with good lighting, greenery, and thoughtful floor plans can help achieve this. Especially when compared to those forced to work in old buildings with low ceilings and outdated equipment.
-
It can impress prospective talent and clients: Even with remote work, many people in today's workforce care about office design, and they might even look for images of your office space online before applying to a job posting. Even more, your office environment and design can say a lot about your brand, which can be critical to conveying to the right impression to prospective clients.
- It represents your culture: Your office represents your company culture and what you value. Great culture is something you have to curate, and picking the right office layout can help bring it to life. Everything from ergonomic office furniture to fun meeting spaces can help represent your company’s values.
- It increases productivity: Your office environment has a significant impact on productivity and job satisfaction. While there's some controversy on whether creative workplaces are good for productivity or not, few question the benefits that modern design can have on an office environment.
- It can accomodate for what remote work lacks: With many companies moving to a hybrid work culture, your team's physical workspace has never been more important. That's because you want to make sure your office is designed to accomodate the type of work and collaboration that might be harder to attain with everyone working over Slack and Zoom.
4 Top Office Layout Floor Plan Ideas
1. Cubicle Office Layout
Pros of a Cubicle Office Layout
- Offers privacy and a sense of ownership for each employee
- Promotes equality by giving each employee the same amount of square feet
- Encourages focus and limits distractions
- Allows you to divide a layer area into several small offices
- Works well for a small or large number of employees
Cons of a Cubicle Office Layout
- Requires more floor space than other office layouts
- Can limit natural light exposure
- Limits direct communication between employees
2. Open Office Layout
Pros of an Open Office Layout
- Enhances communication and encourages employees to share knowledge
- Inspires creativity in the workplace
- Allows employees to make quicker decisions
- Reduces costs of furnishing an office building
- Works well in small offices
- Makes office space planning easier
Cons of an Open Office Layout
- Sacrifices employee privacy and storage
- Can cause distraction for some workers and harm productivity
3. Cluster Office Layout
Pros of a Cluster Office Layout
- Fosters a smooth flow of communication between team members
- Supports group-based tasks
- Saves space in smaller building plans
- Strengthens team building
- Promotes a productive team workflow
Cons of a Cluster Office Layout
- Can cause distraction for some workers
- Limits individual space
- Creates confusion for members that work across different teams
4. Hybrid Office Layout
Pros of a Hybrid Office Layout
- Is easy to change, rearrange, and customize
- Gives employees control over where and how they want to work
- Improves employee satisfaction, mood, and productivity by catering to individual needs
Cons of a Hybrid Office Layout
- Requires more square feet to accomodate the different environments
- Can increase exposure to noise and people, which can distract some workers
Office Layout Tips and Tools
- Consider coworking spaces: Small businesses and startups can benefit from renting a coworking office space. You can rent as much or as little space as you need, which is excellent for staying on budget.
- Don't skimp on the break area: No matter what office layout floor plan you choose, don't forget to make a nice break area. Your workers will appreciate a nice spot to enjoy their food and take breaks. A microwave, refrigerator, coffee pot, sink, dishwasher, and dining room table are good starting points.
- Ditch uncomfortable office furniture: Poor ergonomics isn't good for your employees’ wellbeing. If you have old, uncomfortable office furniture, it's time to upgrade. Your employees will thank you.
- Choose good lighting: Natural lighting and "daylight bulbs" can help make your workplace happier and more productive, no matter what office layout you choose. Dim and harsh lighting options aren't conducive for productivity in the office.
- Furnish from one source: Buying all of your office furniture from a single source can help keep costs low. The same is true for computers and tech equipment. Look for bundles and bulk deals when you're ready to buy.
Create an Office You Love
On new furniture, exclusive sales and more.






