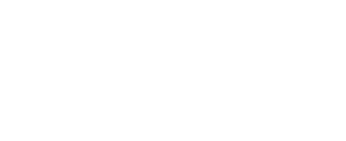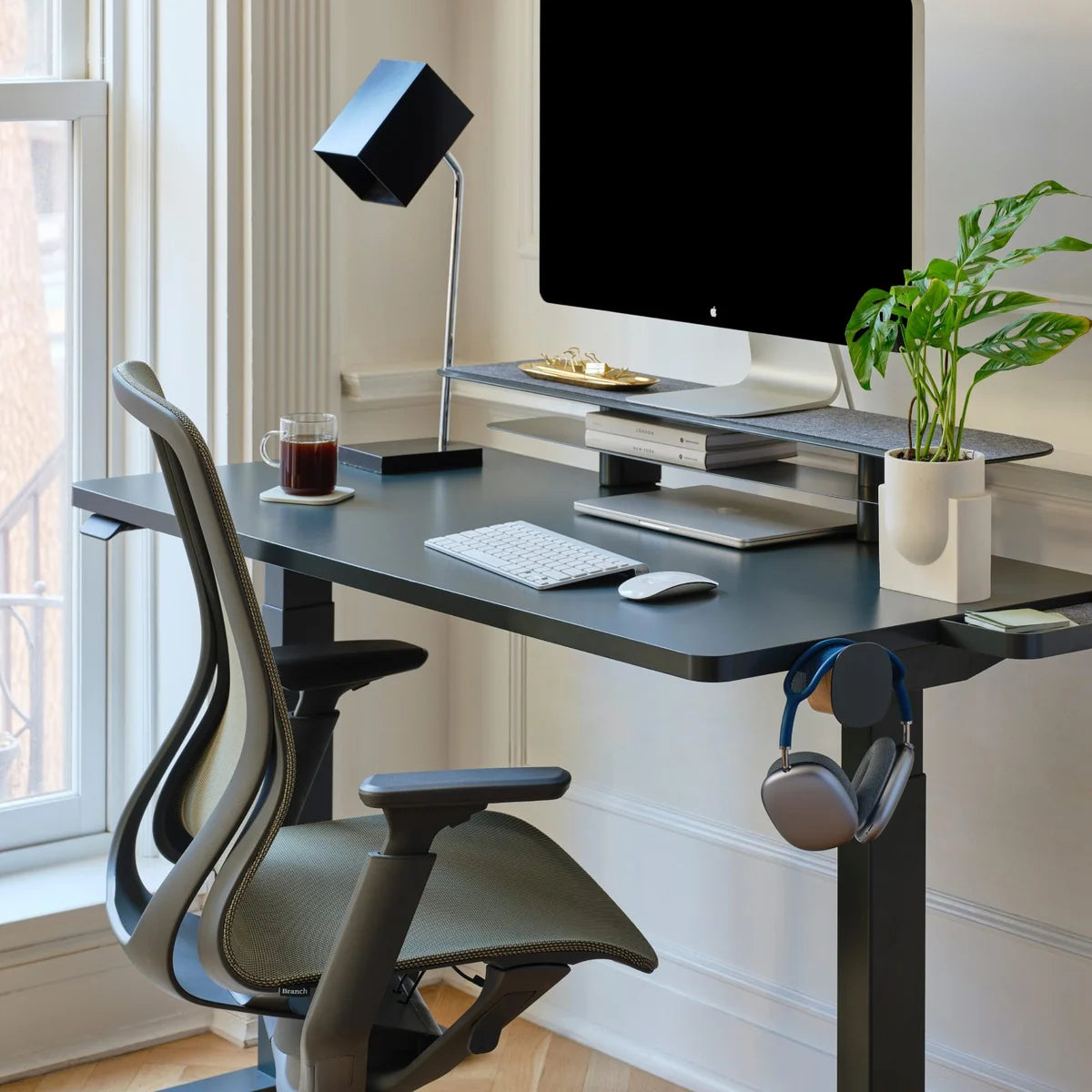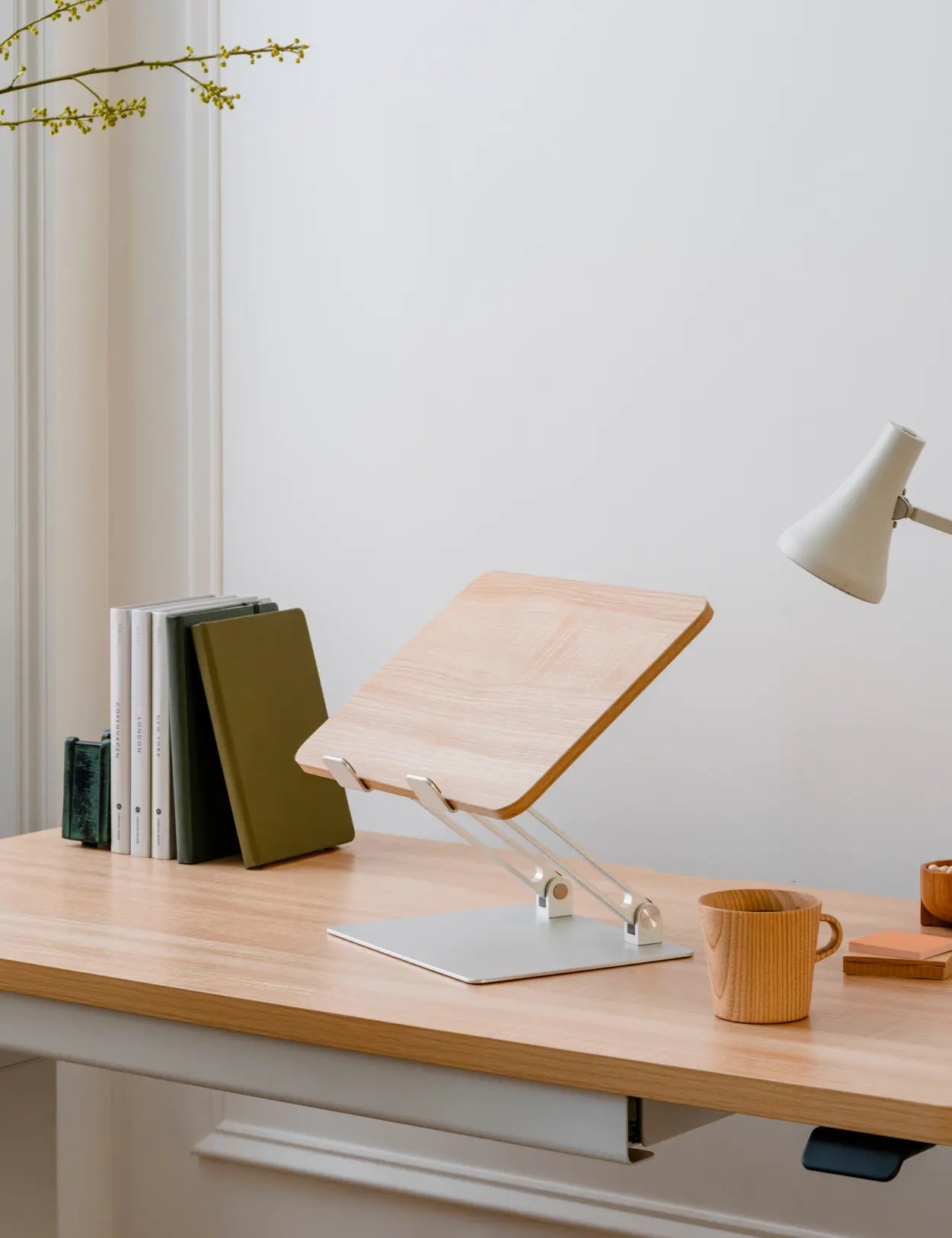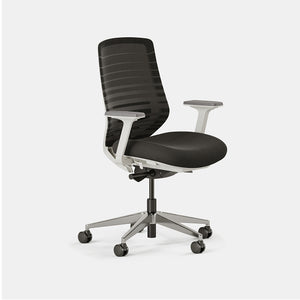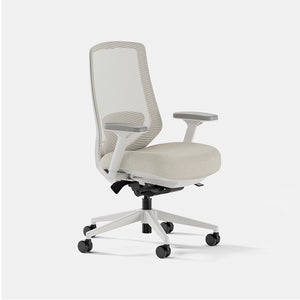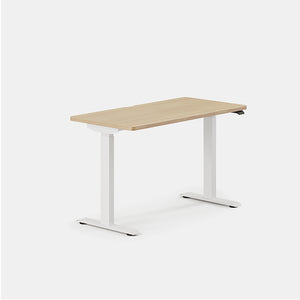Not too long ago, dull and drab cookie-cutter offices were the norm in most workplaces. The goal used to be to fit as many employees into as much square footage as possible while keeping costs to a minimum.
In 2023, as more business owners are trying to entice their employees back into the workplace, more thought has gone into how well the office functions and how comfortable each space is.
We’ve seen a major shift in thinking where business leaders want to create an inviting space for employees to have valuable interactions that can lead to innovative ideas and increased productivity.
Creating an Efficient Office Layout: Where To Begin
Each business operates in a unique way: There is no one-size-fits-all approach to creating an efficient workspace that will suit every style of work. There is a certain amount of preparation and planning that needs to happen before you can jump right over to the drawing board.
That being said, a mood board is a great place to start. Narrow down the look and feel you’re going for before you get into the logistics of furniture placement. During this phase, you’ll want to put together a list of key factors, such as how much storage space you need and whether the majority of the workstations should be solo-based or more collaborative.
Most employees are not working on the same tasks all day long. The major theme we’ve noticed in modern office design is to create a combination of spaces that allow people to adjust their work environment according to what their individual needs are at that time.
Ask for Feedback
If you’re an established business looking to revamp the current office space, this is the perfect time to start a conversation with team members about what they’d like to see more of. No one knows the efficiency challenges of your business better than the people working there each day.
Showing employees that you value their opinion is a sure way to increase job satisfaction and overall retention rates.
Assess Your Space
One of the most critical features of an efficient office floor plan is the appropriate use of space. This is a crucial element to get right; if spatial intelligence is not your knack, consult a professional who can help paint the picture for you.
Two key factors for office space planning are: space utilization and space efficiency. Space utilization refers to the current occupancy divided by the actual capacity or how often it’s used. Space efficiency is the amount of space you need for all team members to work productively.
Consider Company Culture
Company culture has been a hot topic recently, and for a good reason. There’s no doubt that workplace culture directly affects a company’s performance and key metrics such as customer service, innovation, and employee retention.
One of the best ways to send a clear message about company culture is the design of the workspace. The layout of the office, design aesthetic, and functionality of the office space communicates a lot about the company’s overall message and core values.
Design Inspiration for an Efficient Office Layout
Whether you’re a brand-new startup working with a blank slate or an established business that needs to revamp your office environment, the placement and type of furniture matter.
However, don’t feel like you have to choose just one of these office layout ideas. The ideal work environment offers employees several options for flexible working arrangements.
Here are six of the most efficient office layout ideas to get you started:
Open Plan Layout
As the name implies, an open office layout is an open space where employees work together in a shared working environment without barriers or room dividers between them. This is a smart way to open the lines of communication and turn floor space into a productive hub of collaboration and creativity.
Pros:
Promotes a sense of community and equality in the workplace.
Maximizes space utilization and reduces costs associated with office furniture.
Encourages collaboration and communication among team members.
Cons:
Open space can lead to distractions and decreased privacy.
Noise levels can be high, potentially making it difficult for some employees to concentrate.
Can lead to conflicts over shared spaces like meeting rooms.
Activity-Based Working
Activity-based working (ABW) refers to a flexible office layout that provides a variety of workspaces where employees can choose a setting that supports their different tasks throughout the day. This type of office layout design empowers employees by giving them the tools and spaces they need to direct their own workday.
An ABW office layout design includes work areas such as huddle rooms, pitch rooms, and pods.
Pros:
Increases productivity by allowing employees to choose the workspace that suits them.
Promotes better well-being which could lead to easier recruitment and higher retention.
Optimizes floor space and reduces occupancy costs.
Cons:
It can be difficult for some employees to transition away from traditional assigned seating.
Requires significant office planning and initial investment into work areas.
Lack of storage space and areas for personal items at workstations.
Hot-Desking
In a hot-desking work environment, employee workspaces are allocated on a first-come, first-served basis. With this office layout, no one has rights over a particular office desk, chair, or filing cabinet. This style works well with a collaborative workplace model that encourages open communication among people in different departments.
Pros:
Maximizes hot desking office space and lowers real estate costs.
Promotes workplace cleanliness with less clutter.
Fosters better employee relationships.
Cons:
Coworking spaces can lead to more distractions or employee conflicts.
Lack of private spaces can hinder a sense of belonging.
A loss of structure and hierarchy can be disruptive.
Modular Furniture
Modular office furniture has become increasingly popular in interior design due to its flexibility. Modular furniture is designed to be easily moved and reconfigured, allowing for easier changes in workspace design. This type of office furniture is especially useful in open floor plans, where meeting spaces are frequently changing to accommodate business needs.
Pros:
Flexibility is a principal advantage of modular office furniture, with countless setup options.
Save time and money by purchasing a single type of office furniture that works together.
Easy to add additional pieces as the company expands and still maintains an orderly look.
Cons:
May require a higher initial investment to purchase the entire system at once.
You are limited to preset templates when it comes to staging furniture.
Maintenance can be costly if expert repair is required.
Biophilic Design
Biophilic office design incorporates natural elements into the workspace environment, such as plants, natural light, and water features. This helps to create a more calming and pleasant vibe to the layout of your office.
High-profile companies such as Google have talked about the performance success of this office design trend. Common design ideas include a green wall in conference rooms or hanging plants or vines arranged in common areas.
Pros:
Implementing this design trend is relatively low cost.
Bringing the outdoors to the indoors boosts creativity and productivity.
Several health benefits such as reduced stress, enhanced mood, and better well-being.
Cons:
It can be a challenge to convert certain office environments into biophilic designs.
This style of interior design requires regular maintenance and upkeep.
Ergonomic Furniture
Ergonomic office furniture is designed to be comfortable and supportive for employees. It promotes proper posture through innovative design and reduces the risk of workplace injuries from repetitive stress.
Ergonomic furniture includes desks, chairs, and office accessories that can be adjusted and customized to encourage movement and fit different body styles.
Pros:
Makes employees feel valued and improves job satisfaction.
Increased comfort helps maintain better focus and productivity.
Ergonomic office furniture reduces work-related injuries and back pain.
Cons:
May promote longer periods of sitting due to increased comfort.
Ergonomic office chairs and furniture can be more expensive than other options.
Conclusion: Smart Layouts
We hope these office layout ideas gave you some direction and inspiration to get started planning the perfect workspace for you and your team members.
While you’re in design mode, check out our Design My Office feature, which can provide personalized office furniture recommendations for your new office.
Sources:
Workspaces That Move People | Harvard Business Review
Great Office Design Can Improve Team Collaboration and Morale | Inc. Magazine
Global Study Connects Levels Of Employee Productivity And Well Being To Office Design | PR Newswire
Google Is Trying To Improve Its Workplaces With Offices Inspired By Nature | Fast Company
Corporate Culture Definition, Characteristics, and Importance | Investopedia
What Is Activity-Based Work? | HR Daily Advisor
Making the best of hot desks – the pros and cons | Deakin University
Contents

Need help designing?
Take our quiz for personal recommendations on the right Branch products for your workday.Subscribe and save
Get access to exclusive content, be the first to hear about new launches, and unlock a special discount when you subscribe to our email list.




