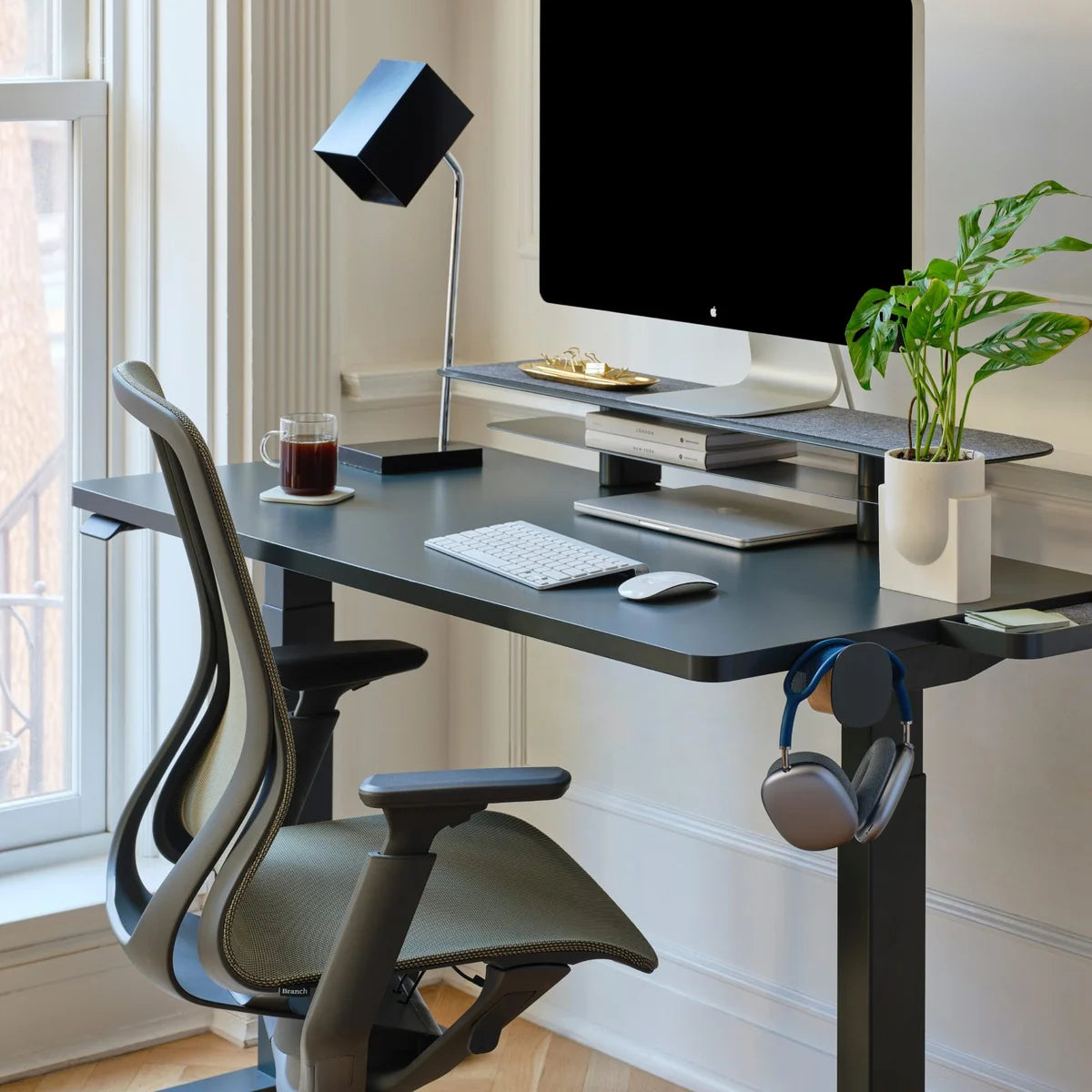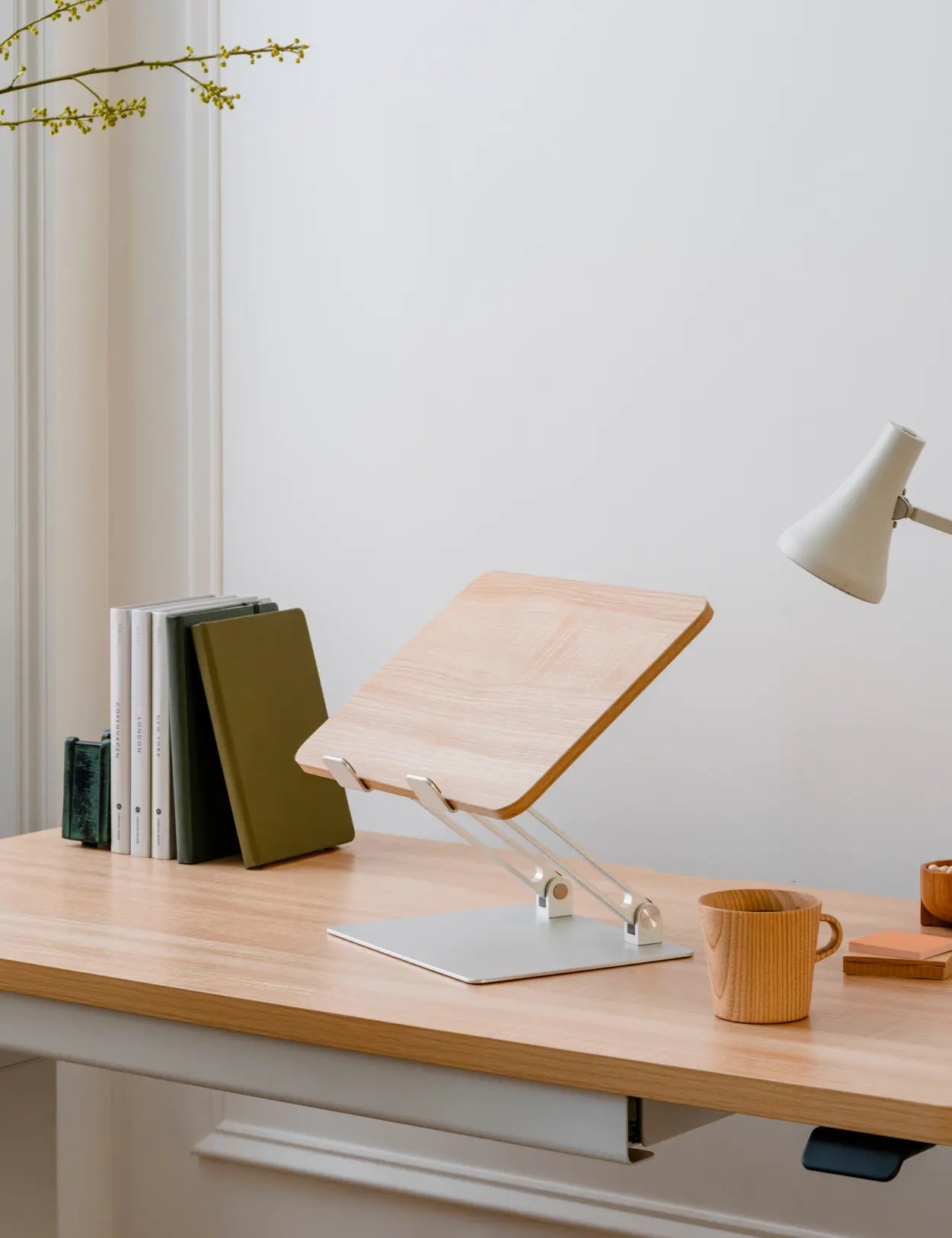Use this guide to learn the pros and cons of an open office layout as well as the essential points to consider when planning your space.
What Is an Open Office Layout?
Pros and Cons of an Open Office Layout
Pros
- Help employees make decisions faster
- Improve communication and encourage face-to-face interactions
- Inspire creativity and innovation
- Make small working areas feel more spacious
- Reduce office furniture costs and square footage requirements
Cons
- Lack of privacy and secure storage for employees
- Higher noise levels, which can distract some workers and reduce productivity
Alternative Office Designs
Crucial Considerations for an Open Office Layout
1. Assess Your Space Requirements
2. Address Noise Control, Privacy, and Security
3. Offer Standing Desks
4. Focus on Ergonomics
5. Add Plants and Natural Light
Ready to Design Your Office Space?
On new furniture, exclusive sales and more.











