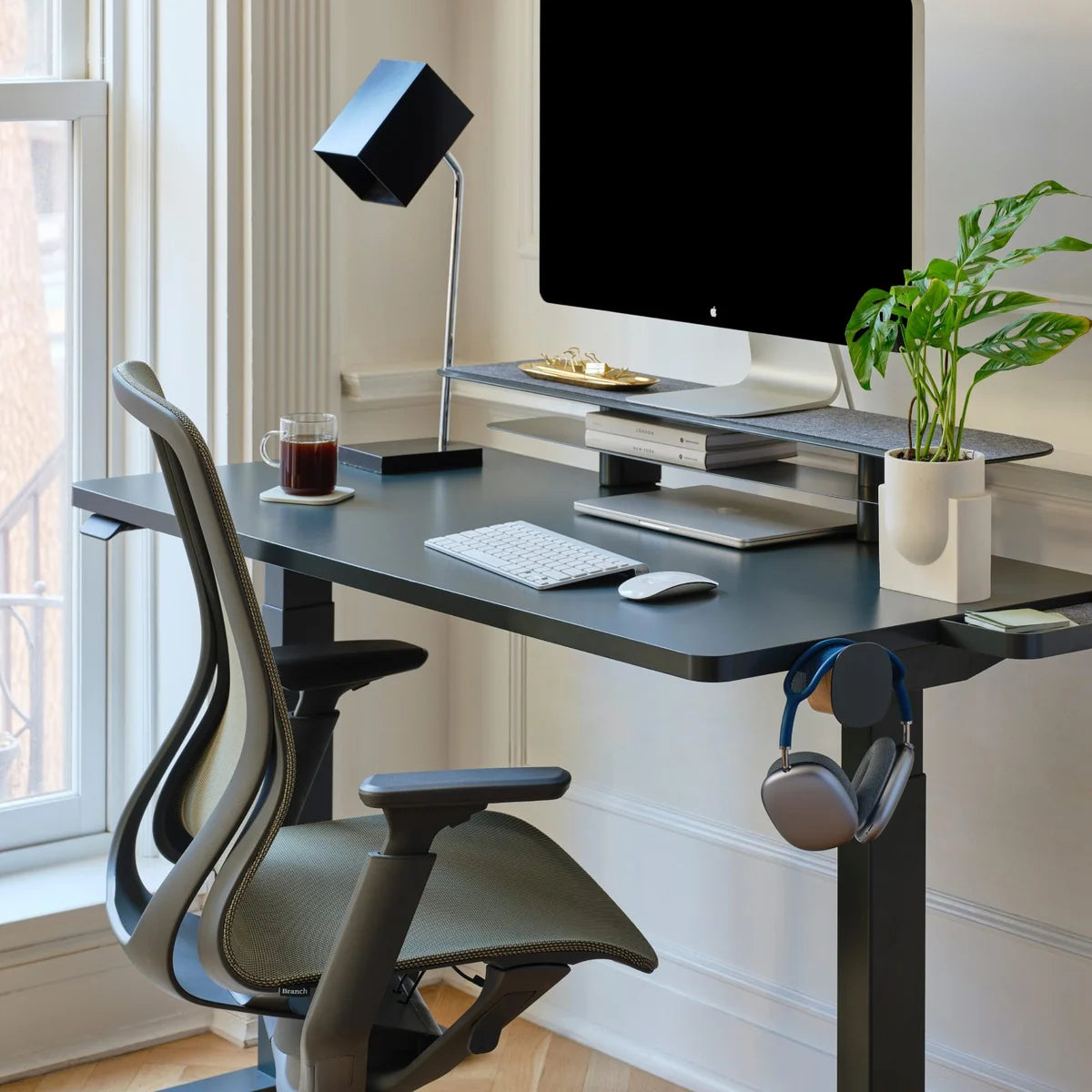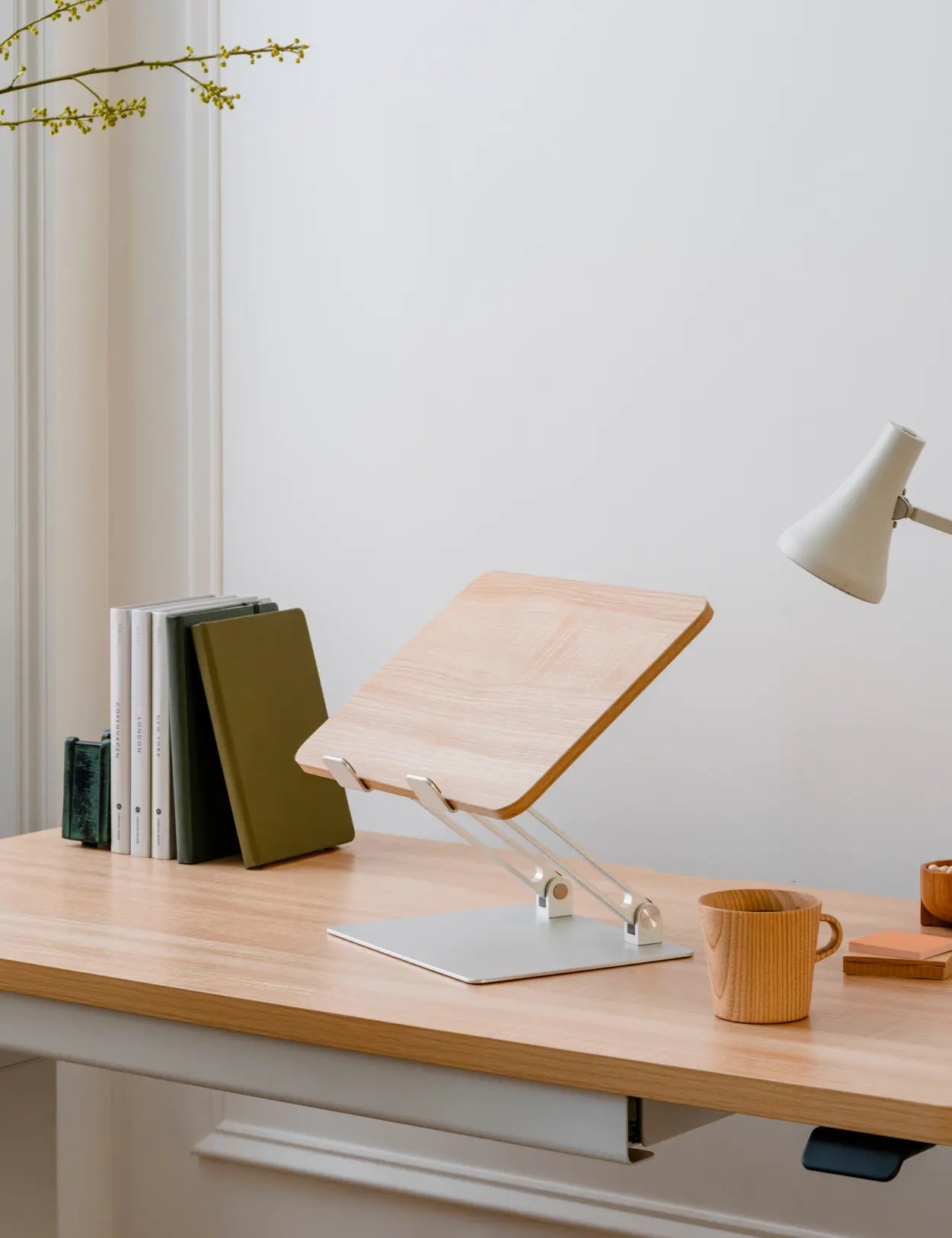Are you planning to move into a new company office? Use these office size standards so your space has the right square footage and function.
How Much Office Space Do You Need?
Office Size Standards
- Spacious (250-500 square feet per employee): This is ideal when most of your space consists of executive offices and private offices. Spacious layouts are often seen in law firms.
- Average (150-250 square feet per employee): This works well with offices that use a mix of cubicles, private offices, and open space. Average layouts are standard for traditional offices.
- Dense (80-150 square feet per employee): This spacing is good for open office environments with rows of desks and a collaborative environment. It can facilitate a few private offices. Dense layouts are often used in call centers.
Planning for Other Rooms
- Conference and meeting rooms: 50 square feet plus 25 square feet per person
- Reception area: 100 to 200 square feet per guest
- Break rooms and common areas: 75 square feet plus 25 square feet per person
- File room: 200 square feet
- Mailroom: 125 square feet
- Halls/Corridors: 25% to 30% of total usable space, must be at least 44 inches wide
- Data cabinets: 30 square feet per rack
Future Growth
- Lease length: The length of your lease will help you determine how much employee growth you'll need to support. Will you be leasing for 12 to 24 months? Longer?
- Additional staff: Consider how many staff members you expect to add over the length of your lease. And think about what type of space these employees will need to estimate how much square footage they'll require.
Small-Space Tips
- Implement an open layout: Open office layouts are the most space-efficient, and they work well for collaboration. Include a few quiet rooms for employees who need them and work with your staff to help meet their needs.
- Privacy with filing cabinets: Even a small filing cabinet can make a big difference for employee privacy and personal space. This is helpful in open layouts, but locking filing cabinets are useful throughout the office, from cubicles to executive offices.
- Let in the light: Natural light reflects off of light-toned walls, creating the illusion of more space. Plus, natural light helps boost employee productivity and happiness while reducing the risk of Seasonal Affective Disorder (SAD).
- Talk to your employees: Ask your employees what they need to feel happy and productive in your new office location. Explain how you're working with office size standards and invite feedback. Employees, teams, and work groups know more about their needs than anyone else.
- Consider remote employees: If your workplace design doesn't allow for many new employees, exploring remote possibilities may help. You can consider remote employees for new staffing or offer remote opportunities to existing full-time and part-time employees.
Setting Up Your Office
On new furniture, exclusive sales and more.











