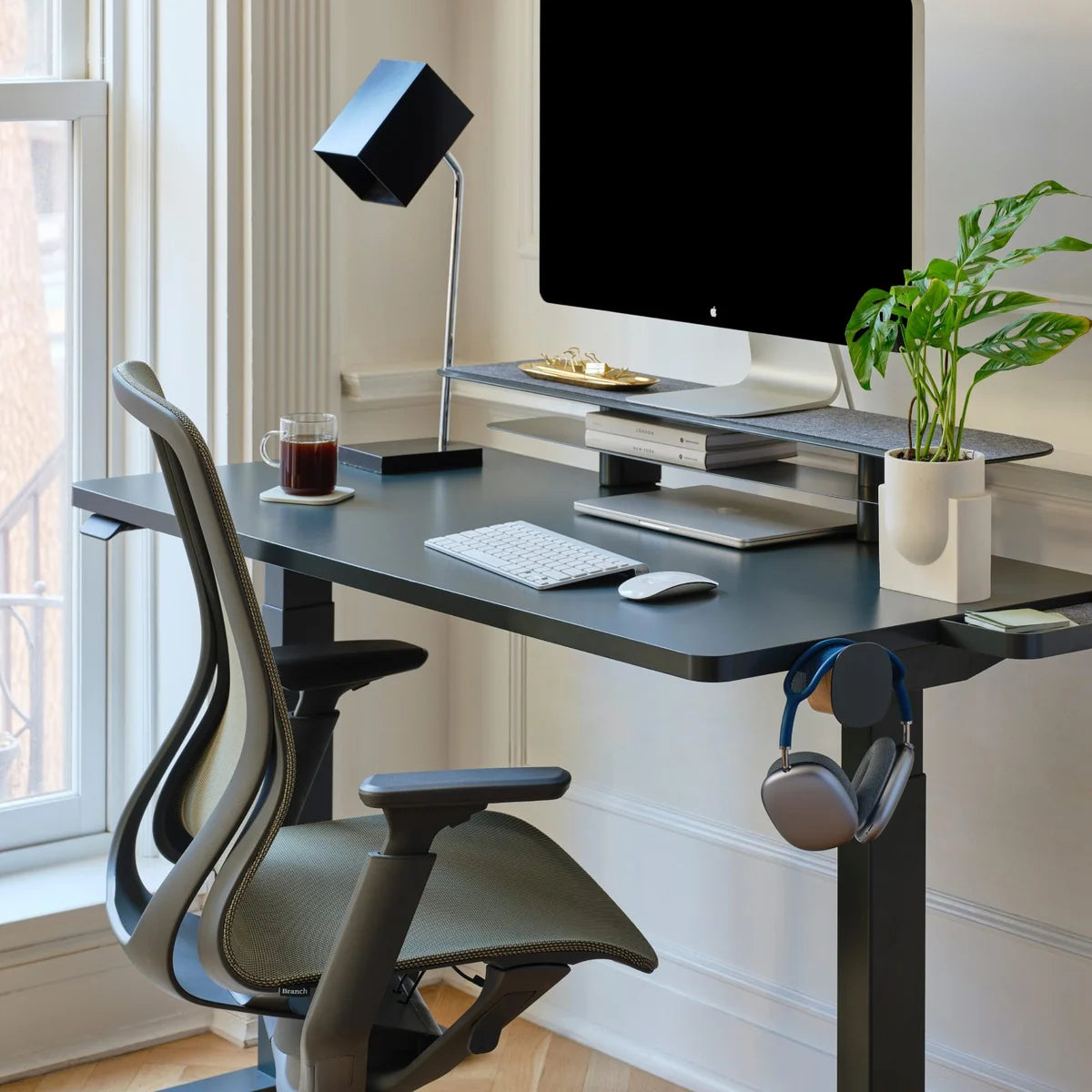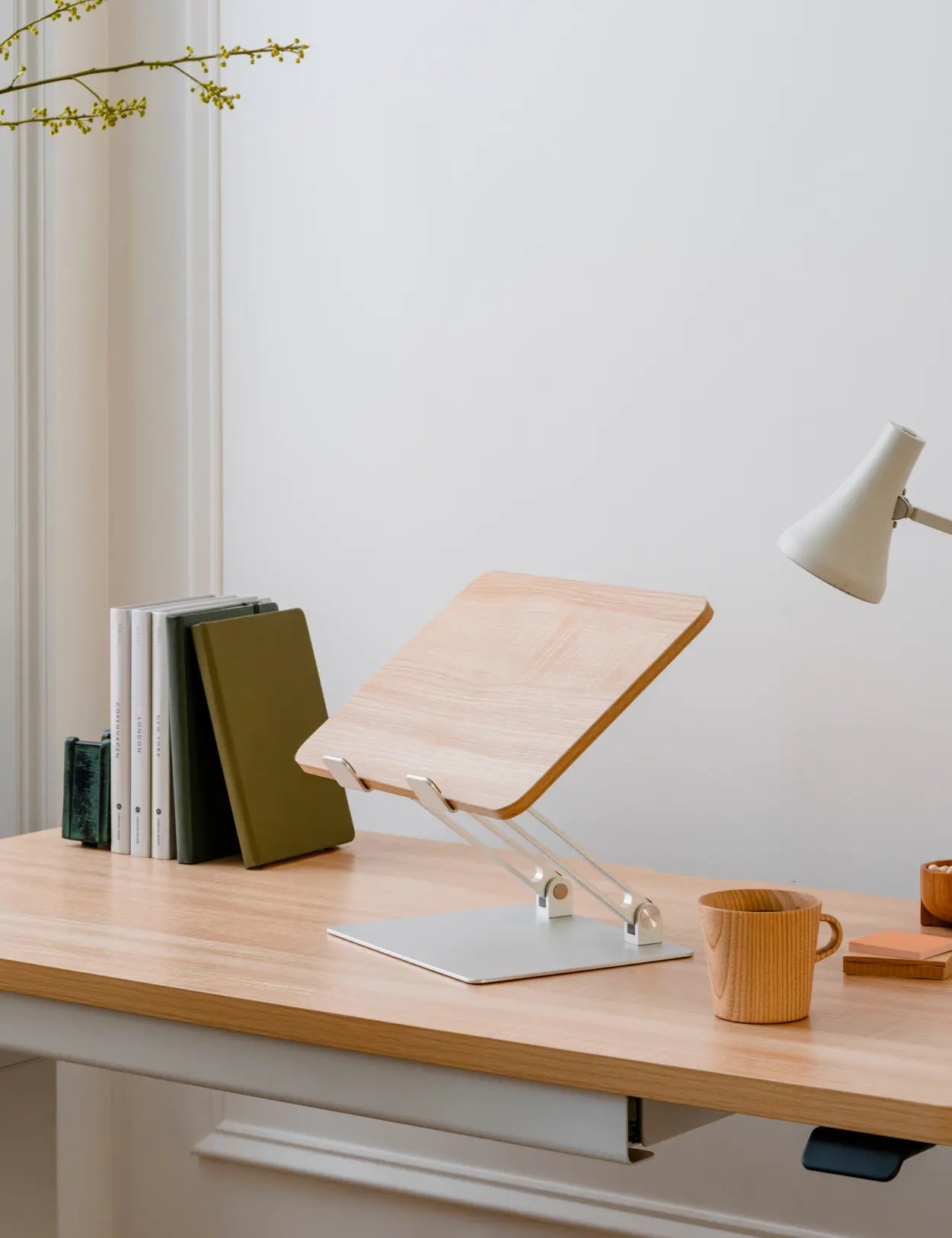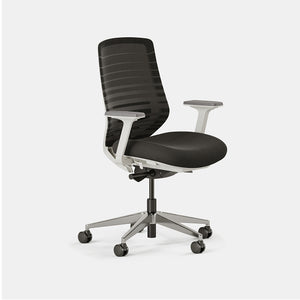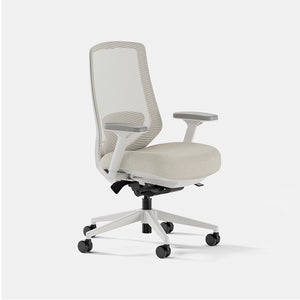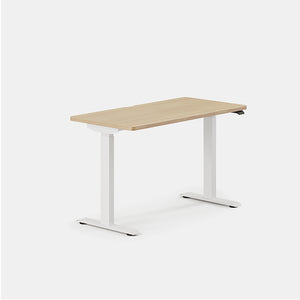The Cubicle Farm Grows
While Propst envisioned employees customizing their workstations to their taste as they created their own personal oasis in the office, employers had their own intentions. As the Action Office II soared in popularity, it inspired a wave of cheap knockoffs without the flexibility and freedom Propst had envisioned. Instead, employers realized they could fit many more workers into one room by restricting them to a much smaller and confined cubicle.
In the decades following, the cubicle farm was eagerly adopted by managers across America. In the 1960s, the Treasury Department announced new rules for depreciating assets like office furniture, hoping to stimulate business spending. Consequently, cubicles became an even more attractive option as they could be depreciated in just seven years. The cubicle became even more commonplace in the ‘80s and ‘90s during a period marked by mergers and buyouts as employees were shuffled around office buildings and crammed into even smaller spaces.
Startups Revive the Open Office Plan
During the dot-com boom of the ‘90s, startups seeking to change the status quo and be different decided to disavow the cubicle altogether. Architect Clive Wilkinson, who designed the interior of Google’s headquarters, explained that “the attitude was: We’re inventing a new world, why do we need the old world?” Facebook adopted the same approach in designing their own headquarters, which the company claims is the largest open office in the world.
But the open office had just as many issues as cubicle farms, if not more. While the open office was designed to foster collaboration and communication between employees, research has shown that workers in open offices actually spend less time talking face-to-face and resort to emailing or messaging. Additionally, many workers say the constant noise and lack of privacy increases distractions and reduces productivity.
Return of the Cubicle?
With so many office workers dreading their open office floor plan, we’re beginning to see the office cubicle returning to the workplace, though slightly adapted. To reintroduce a sense of privacy, workers are opting for privacy panels and other partitions to establish their own territory, even if they’re in an open office floor plan. There’s also been a return to the Burolandschaft model, with floor plans being designed more naturally with dedicated areas to eat, lounge, meet, focus, and work.






