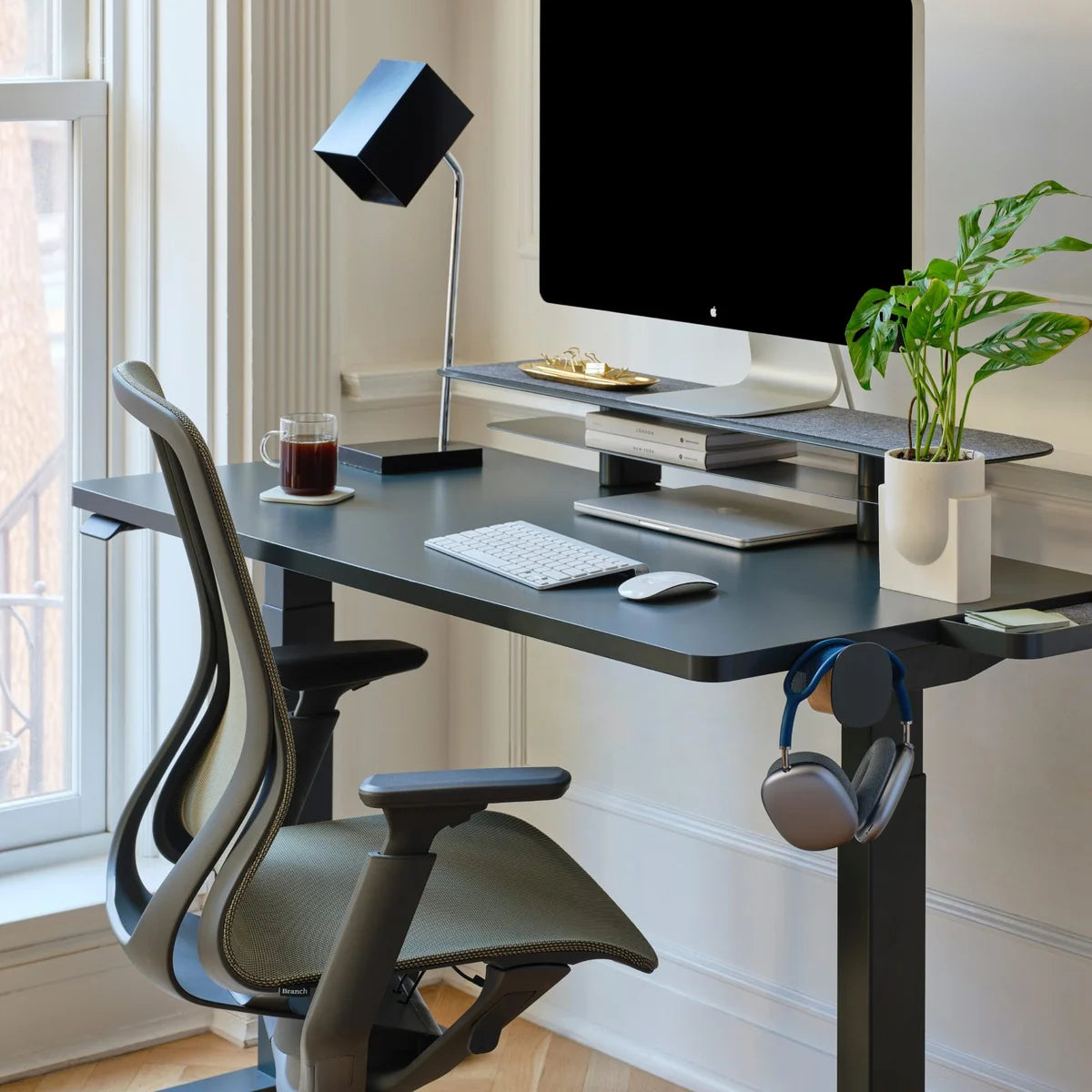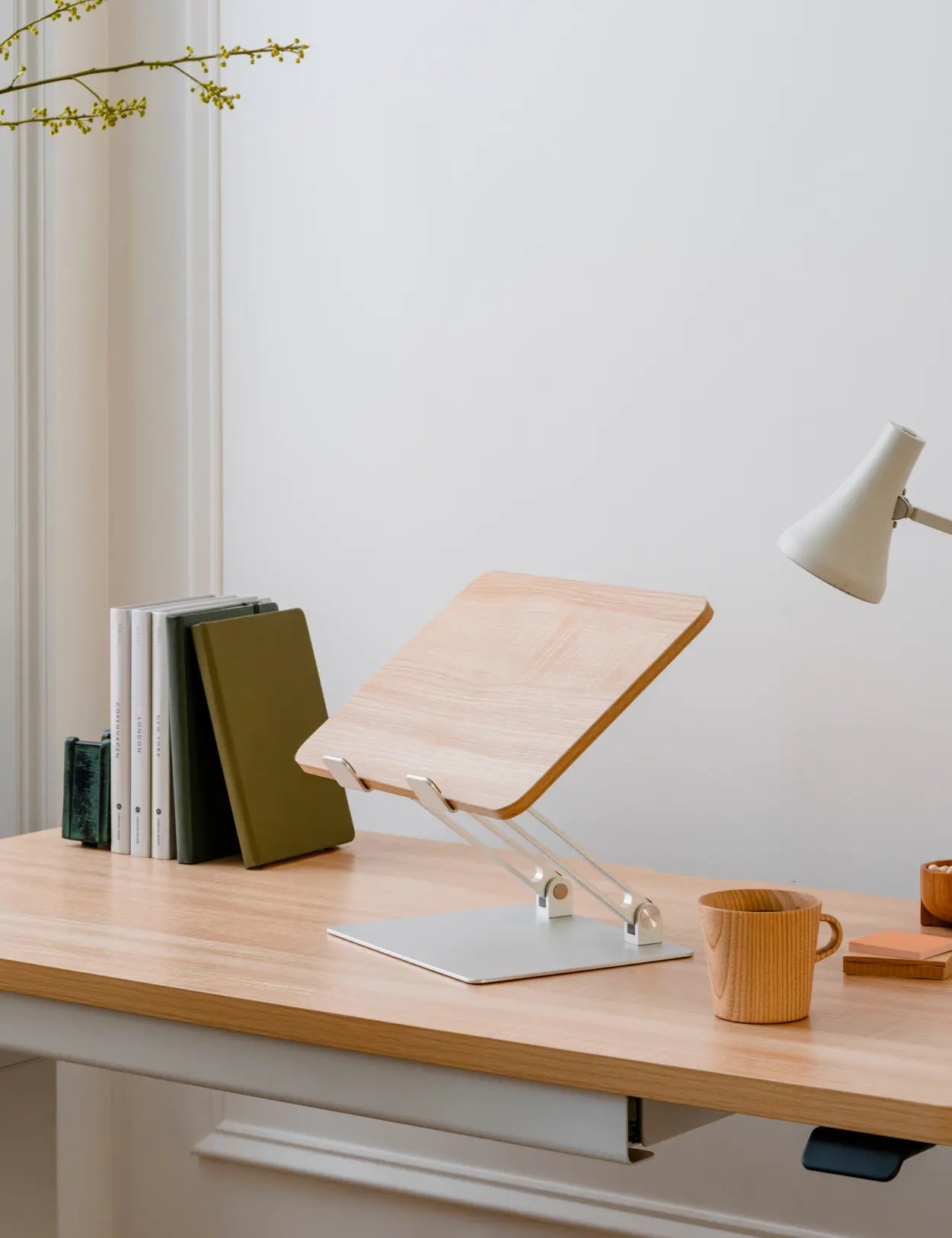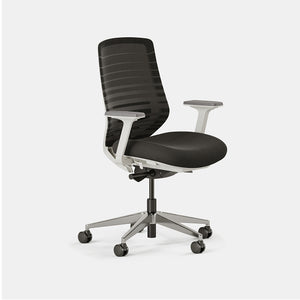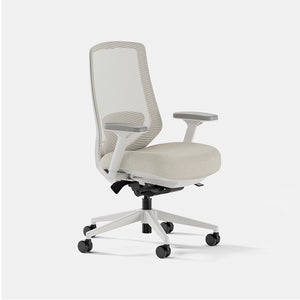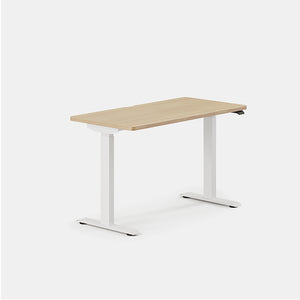Retrofitting a historic space with ergonomic work stations
Biotechnology
3,500 ft²
Boston
Retrofitting a historic space with ergonomic workstations
Furnish the 3rd floor loft and 4th floor penthouse in a 200 year-old retrofitted church that has a small passenger elevator, narrow staircases, and amid a snowstorm.
Furnish the 3rd floor loft and 4th floor penthouse in a 200 year-old retrofitted church that has a small passenger elevator, narrow staircases, and amid a snowstorm.
ScienceIO, a biotechnology company based in Boston, is leading the way as the most advanced biomedical language platform to date.
We’ve done a number of installations of varying sizes in Boston, and we’re pretty familiar with the biotech industry. Across the US we’ve furnished 10+ companies in biotech; they tend to love our furniture because of our sleek design, premium ergonomics at an affordable price, and durable work surfaces.
When we saw the unique space and had the opportunity to plan an office while keeping the integrity of a historical building intact, we jumped at the challenge. The result is a stunning office that keeps the original architectural elements in the foreground, while adding a balance of modern, minimal design through our furniture.
To start, we got an understanding of ScienceIO’s needs from the space and built a custom floor plan tailored to what they were looking for. The layout itself was unique; we knew that it was the top two floors of the church, but because of the nuances that come with such a historic space, it was an ever-changing and iterative process. Throughout the project we built a strong relationship with the ScienceIO team and the building’s landlord, and we all worked closely to ensure that we were maximizing the space for productivity both for independent work, and more collaborative conference spaces.
Once the space plan was complete, we conducted a video walkthrough with the landlord. As we discovered details around the space and elevator capacity, we used an agile approach to ensure a seamless delivery on the day of the install. This included some unique solutions to bring larger items to the upper floors of the church, including removing the elevator ceiling and even using a series of chains to hoist items that were too large to make their way up the spiral staircase to the 4th Floor.
We set up 11 ergonomic workstations complete with Standing Desks & In-Desk Power, Ergonomic Chairs, and Monitor Arms for the team to do their independent work. For more collaborative areas, our Sofa, Guest Chairs, Bistro Table & Chairs are comfortable and inviting while featuring a splash of color. For presentations or more formal brainstorms, our Conference Table and Cafe Chairs strike a balance between professionalism and levity to inspire the team’s best work.






