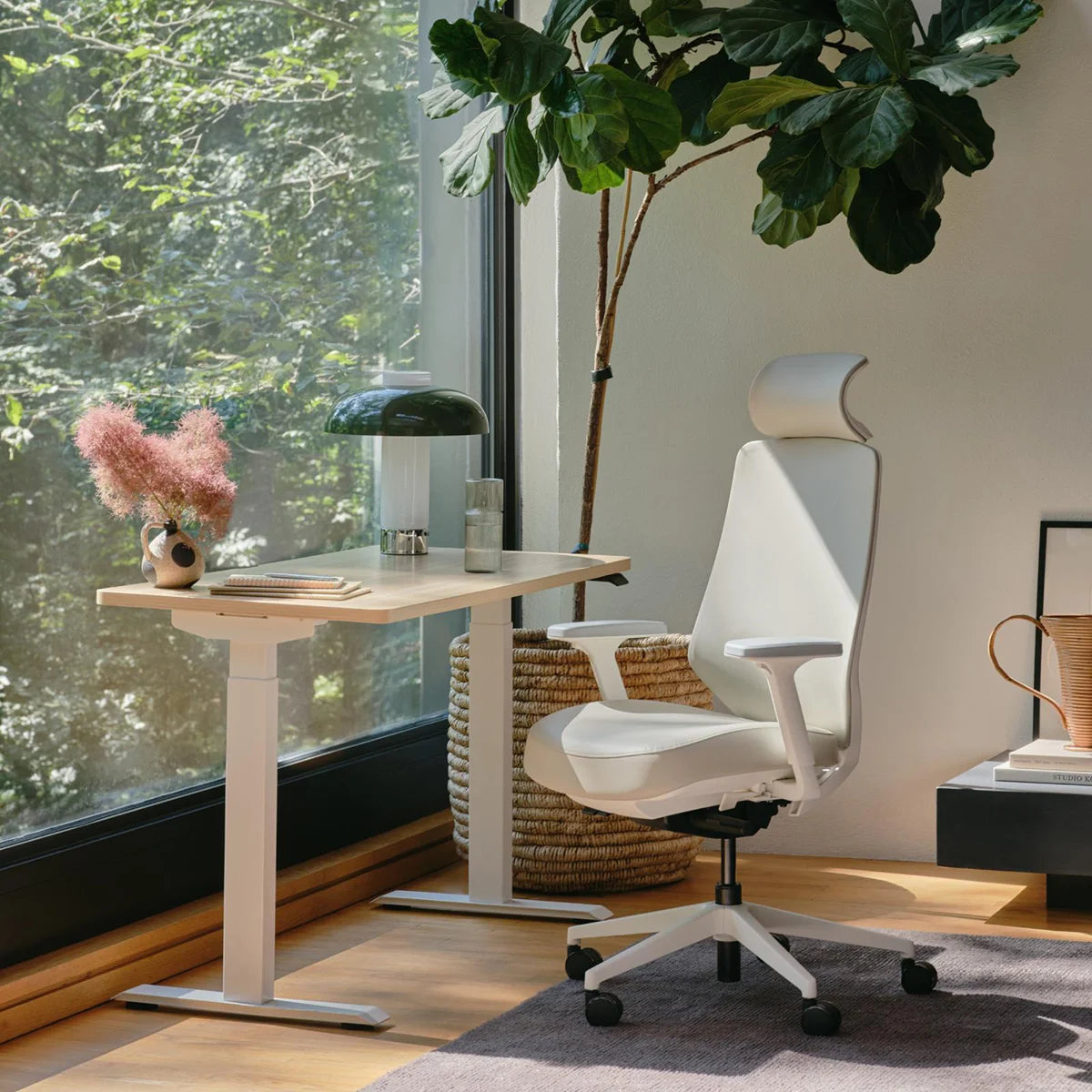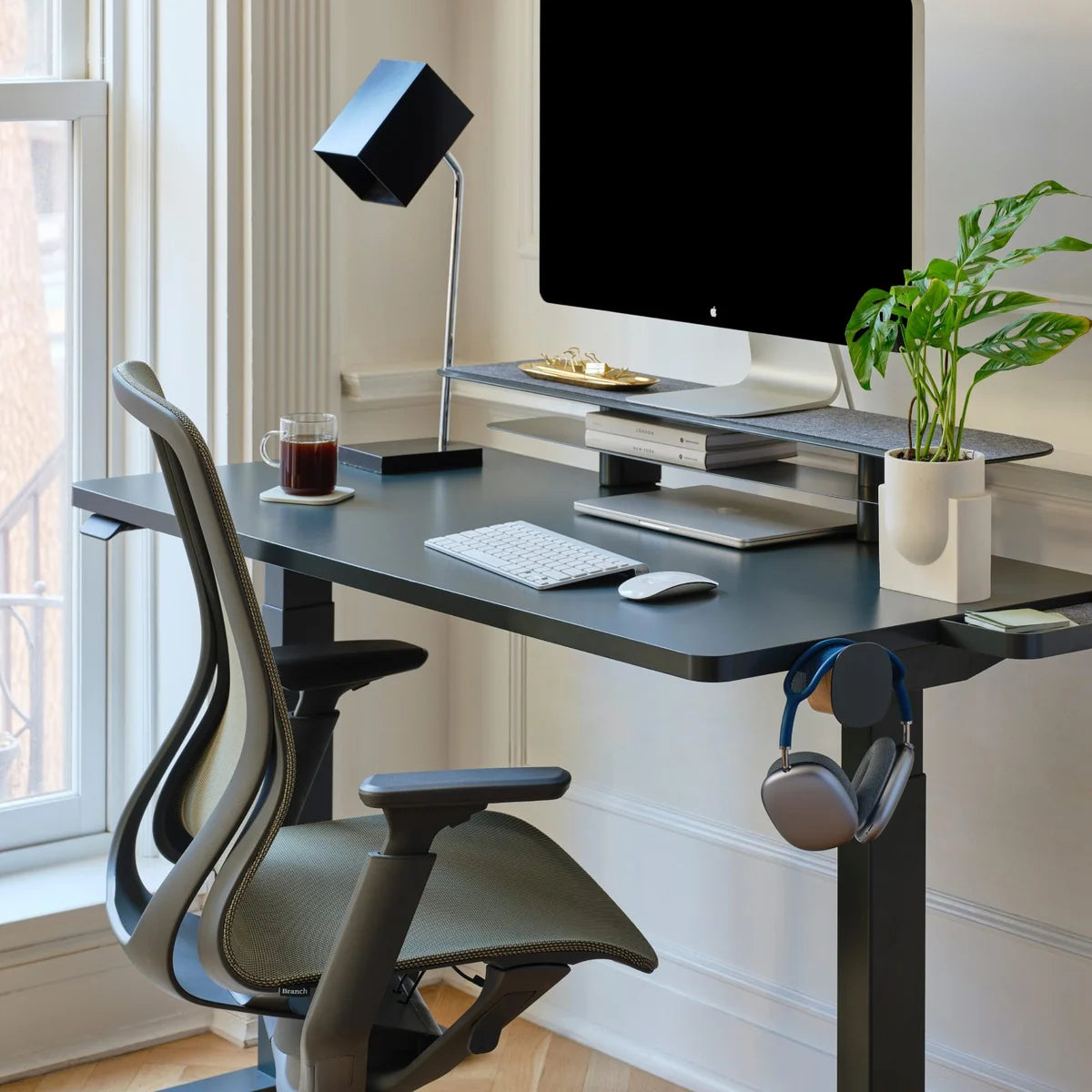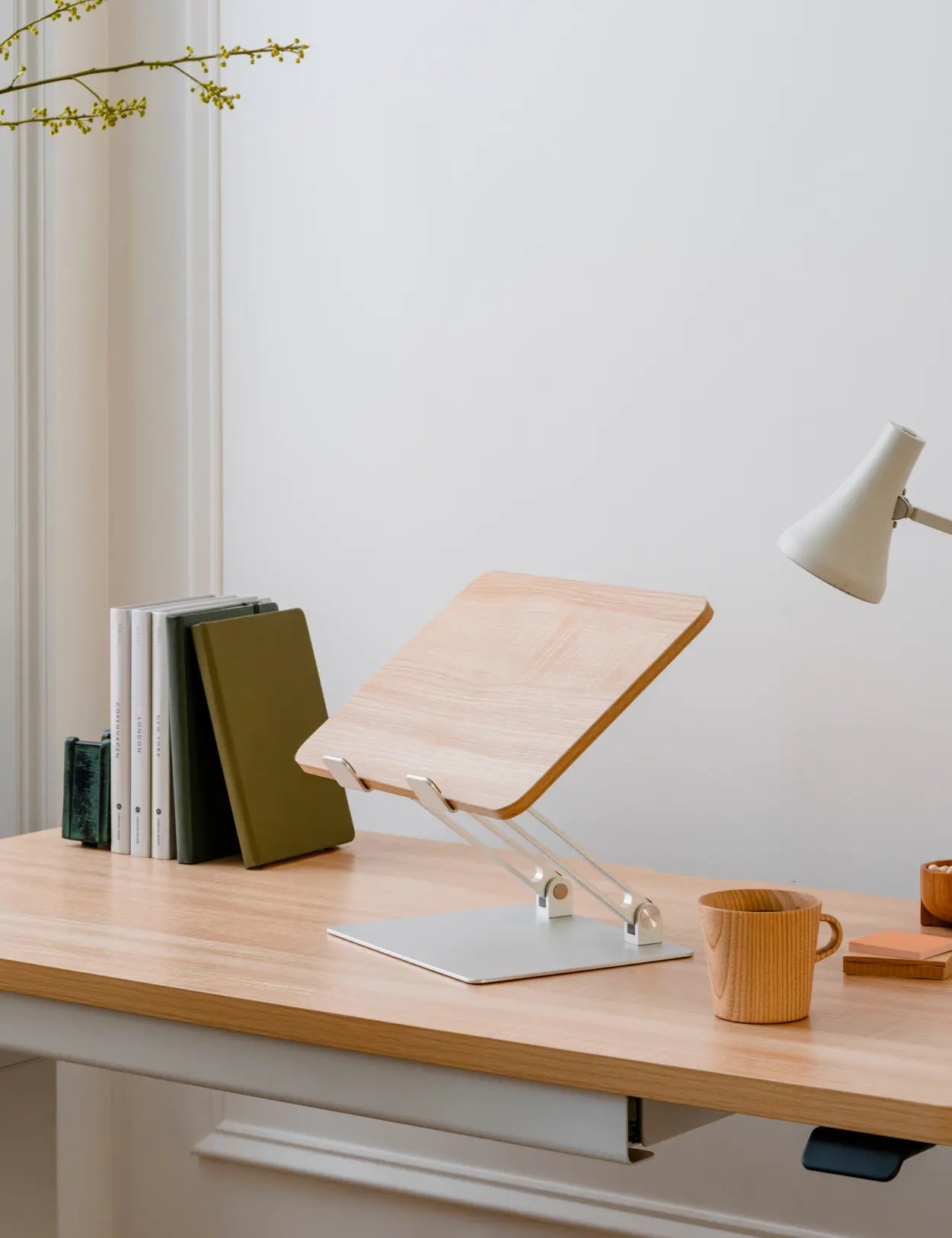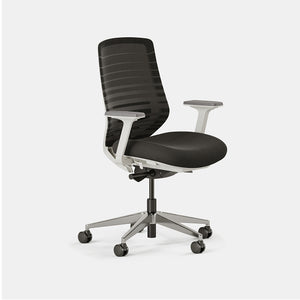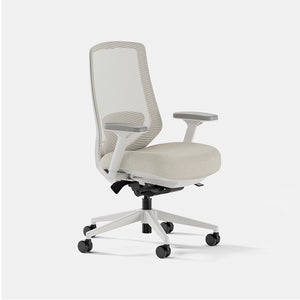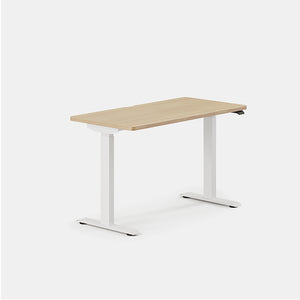A spec suite can be a sound strategy for businesses in need of a new space—saving you money and time while also providing room for your business to grow.
Designing a prospective spec suite is an exciting opportunity. You want to make sure that your clients can visualize what their new office will look like, but you also want to be able to show off the best features of your building and its space.
Here are some tips for how you can set up a spec suite that's both beautiful and functional:





